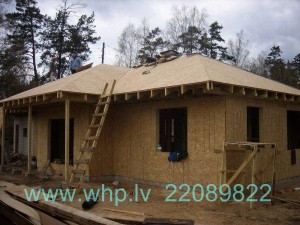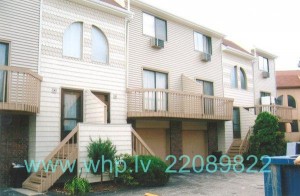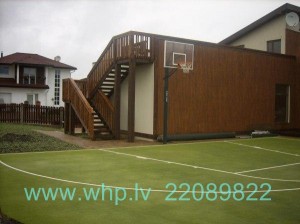Timber frame house plans and prices
All homes in prices includes the following:
- Project (technical)
- Ribbon Basics of Fibo blocks 5mp
- Timber panel frame
- Roof, roof coverage (bitumen roof tiles or Rannila)
- Facade (plastic siding, sp. Board, decorative plastering)
- Packing, insulation
- Sewerage
- Sanitary
- Ventilation
- The modular chimney
- Electrical wiring
- Gypsum board, interior decoration to white
- Windows
- External and internal doors
- price does not include heating, but we can offer (wood heating, granules, ion boiler, heat pump)
We offer the following home projects, as well as many other different types of projects, a variety of tastes, please contact us.
41 m² wooden frame house
Package price: € 28,700 w/o VAT
Information (PDF)
56 m² wooden frame house
Package price: € 39,200 w/o VAT
Information (PDF)
90 m² wooden frame house
Package price: € 63,000 w/o VAT
Information (PDF)
120 m² wooden frame house
Package price: € 84,000 w/o VAT
Informācija (PDF)
160 m² wooden frame house
Package price: € 112,000 w/o VAT
Information (PDF)
Timber frame house in the WATER
Area 45 m²
The package includes:
- Project
- Timber structure on pontoons
- Timber panel frame
- Roof, roof coverage (bitumen roof tiles or Rannila)
- Facade (plastic siding, sp. Dryer)
- Packing, insulation
- Electrical wiring
- Cladding materials
- Windows
- External and internal doors
- Terrace around the house
- in price is not included the pontons
Package price: € 31,500 w/o VAT
Informācija (PDF)
FACTORY SET PANEL.
Exterior walls:
- The panel, once painted 22×120 mm
- Outer sheathing (600mm cc)
- Rain and wind membrane JUTADACH115
- OSB/3 10 mm
- The frame 45×145 mm
- PAROC stone wool UNS37 150 mm
- Steam insulating film 200 ELTPEFOIL my
Internal lathing (600mm cc):
- OSB/3 10 mm
- Plasterboard (if necessary, water resistant)
- The inner walls
- The frame 45×145 mm
- PAROC stone wool UNS37 100 mm
- OSB / 3 10 mm 2 sides
- Regypsum layer 2 side (if necessary, water resistant)
Coverings among storeys:
- OSB/3 22 mm
- The frame 45×195 mm
- PAROC stone wool UNS37 200 mm
- Internal lathing (600mm cc)
- OSB/3 10 mm
- Regypsum layer (if necessary, water resistant)
Roof:
- Outer sheathing 22×100 mm, 300 mm cc
- Rain and wind membrane JUTADACH115
- The frame 45×195 mm
- PAROC stone wool UNS37 200 mm
- Steam insulating film 200 ELTPEFOIL my
- Regypsum layer (if necessary, water resistant)
- Laminated beams












